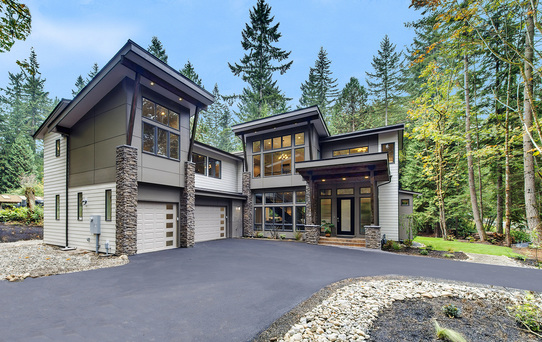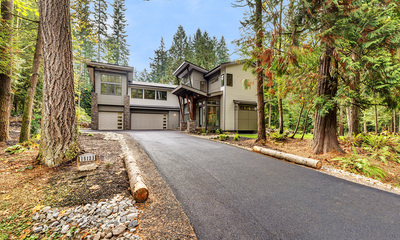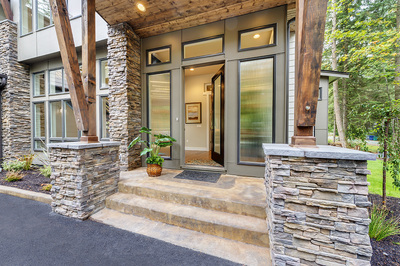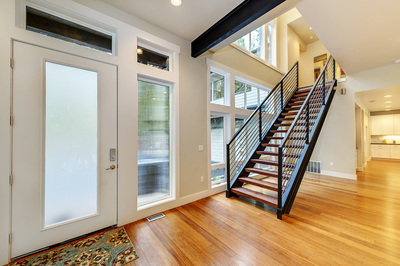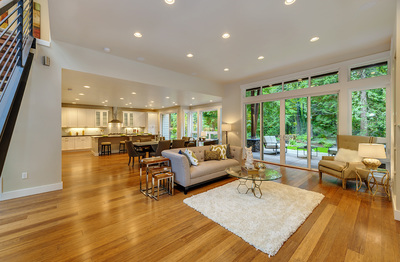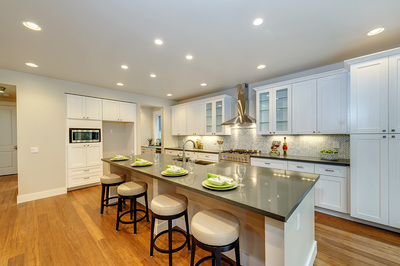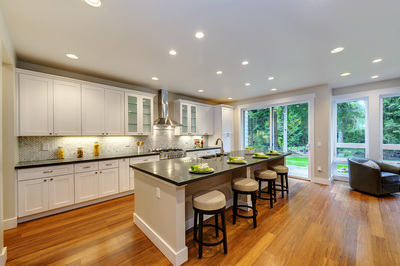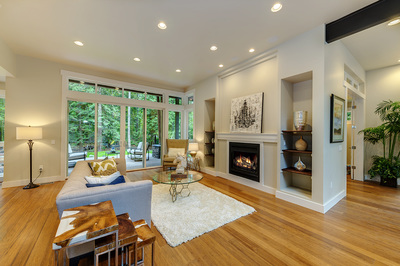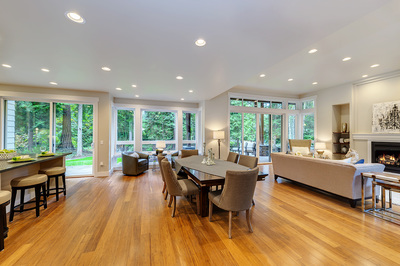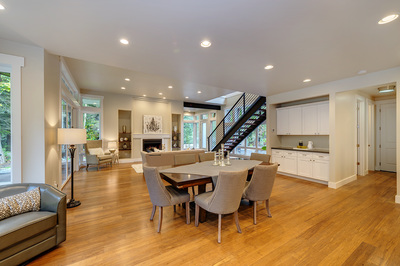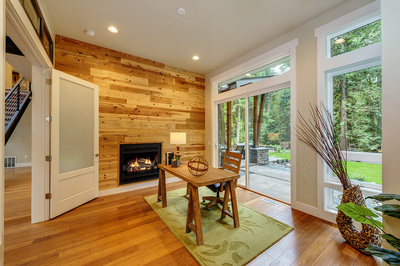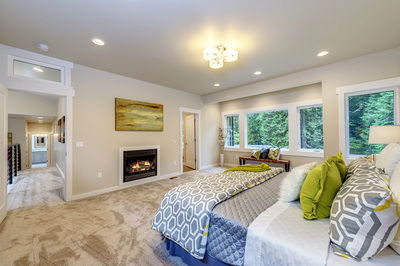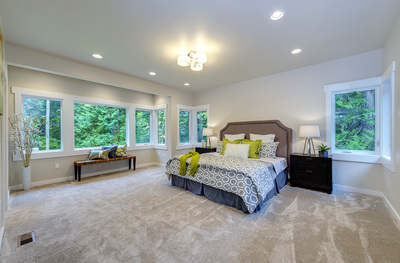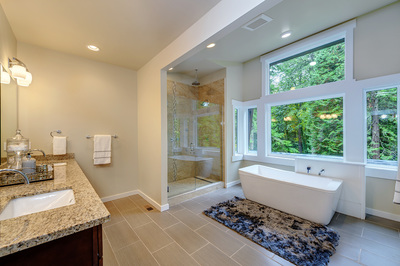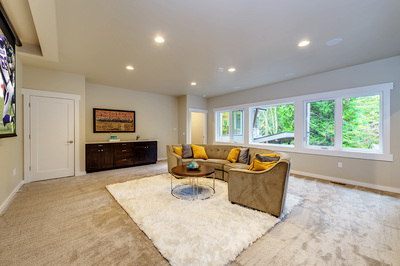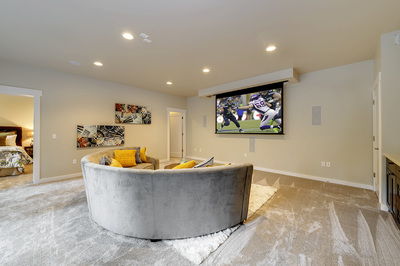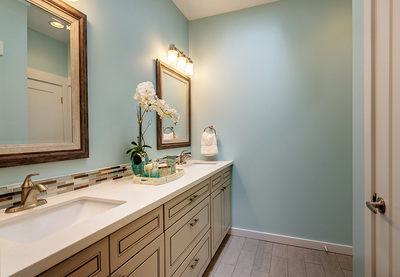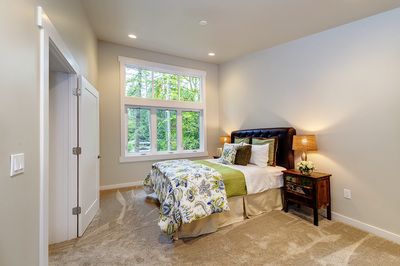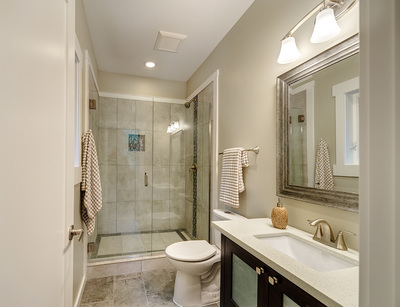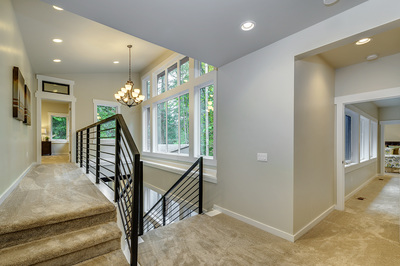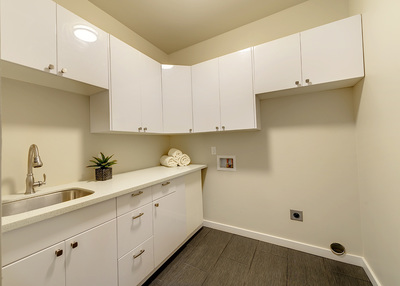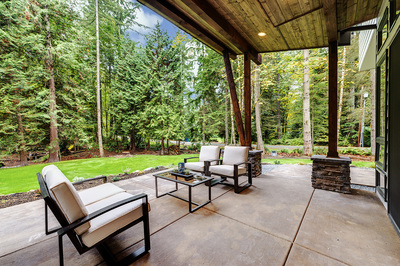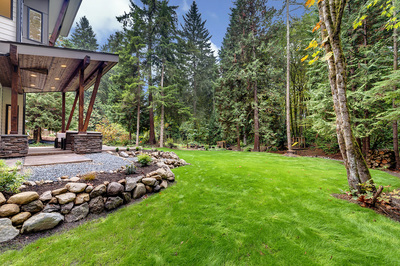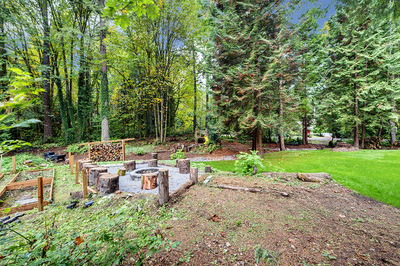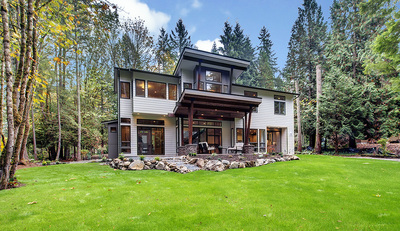Beautifully built NW contemporary custom home lives large with 4 bedrooms, 4 baths, 3 car garage and shy of an acre on private corner lot. Impressive open floor plan offers walls of windows, room to roam and attention to detail. The extravagant exterior design includes durable Hardee siding, gorgeous El Dorado Stone and Douglas Fir beams. Upon entering the home, you will be taken away by the detailed craftsmanship including a free floating, custom steel staircase, all wood quiet closing cabinetry, and beautiful quartz, marble, and granite slab countertops throughout. Modern and large- the chef’s kitchen includes an extended island, butler and walk in pantry, custom cabinetry, and stunning quartz countertop. Home offers bamboo flooring, master bedroom with fireplace with attached master bath suite which includes a spacious walk-in closet, 6 ft. freestanding soaker tub, and dual body spray shower and rain shower head. Additional features include a media room with wet bar, den with fireplace, high ceilings, additional parking space, A/C and more! Enjoy outdoor access from the den, family room, and kitchen with large glass sliders. Outdoor living includes stained concrete slab back patio, a beautiful new lawn, low maintenance landscaping, custom fire pit and playground with sandbox for endless hours of entertainment. Minutes to trails, freeway, and wineries. Award winning Northshore schools.
For an appointment to see this property contact Rachna.

